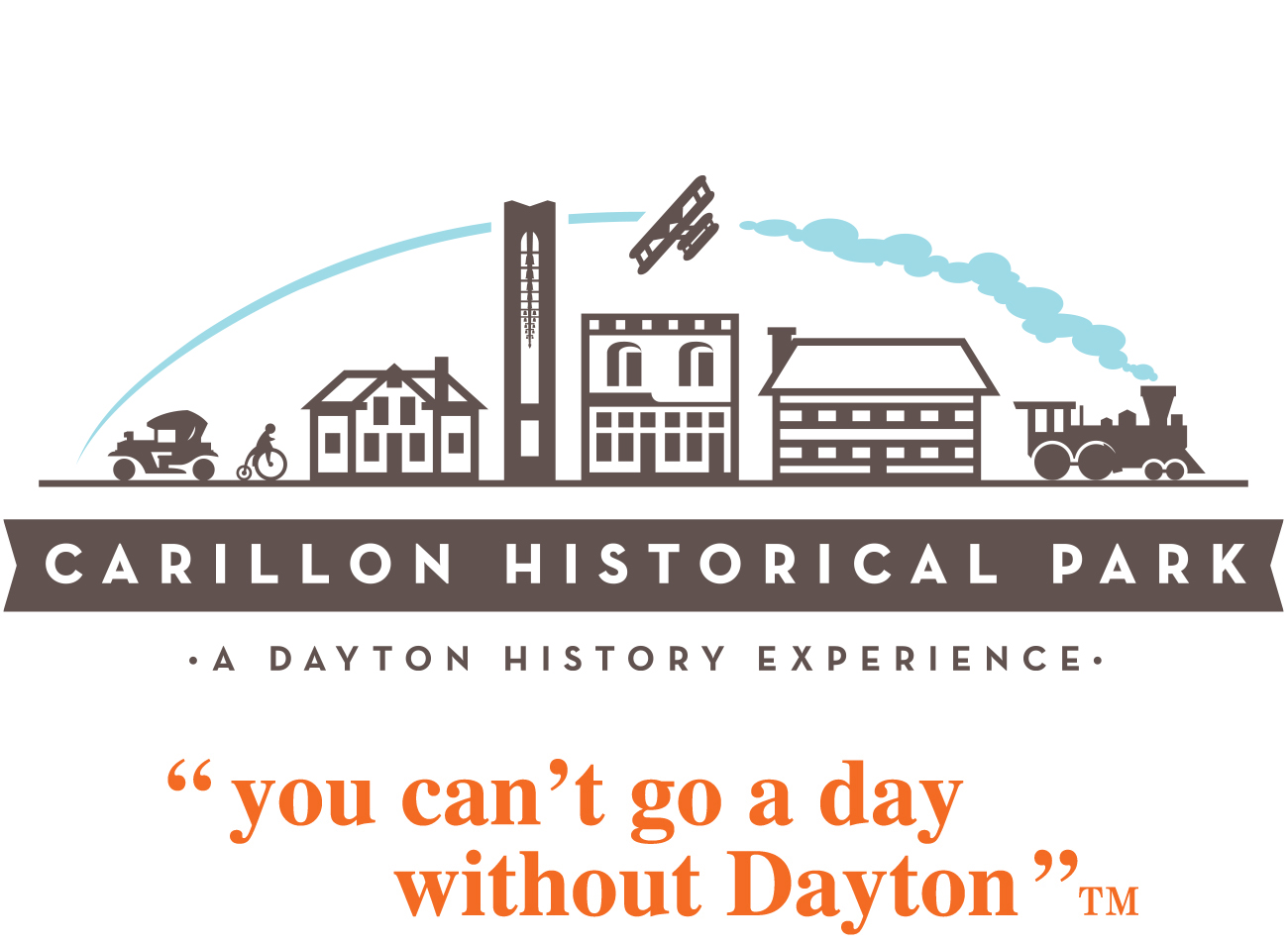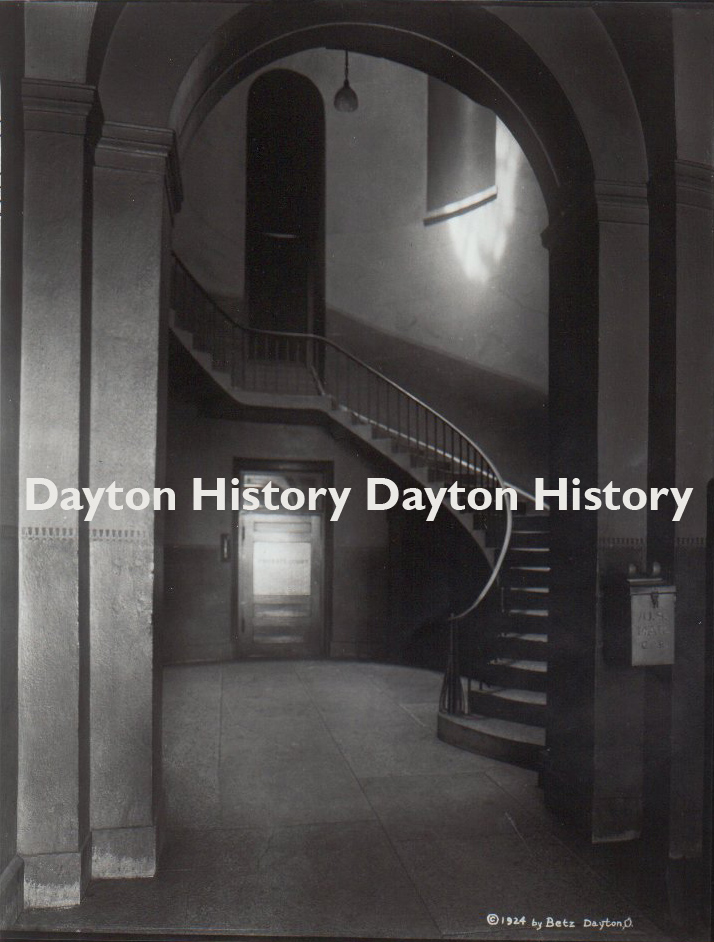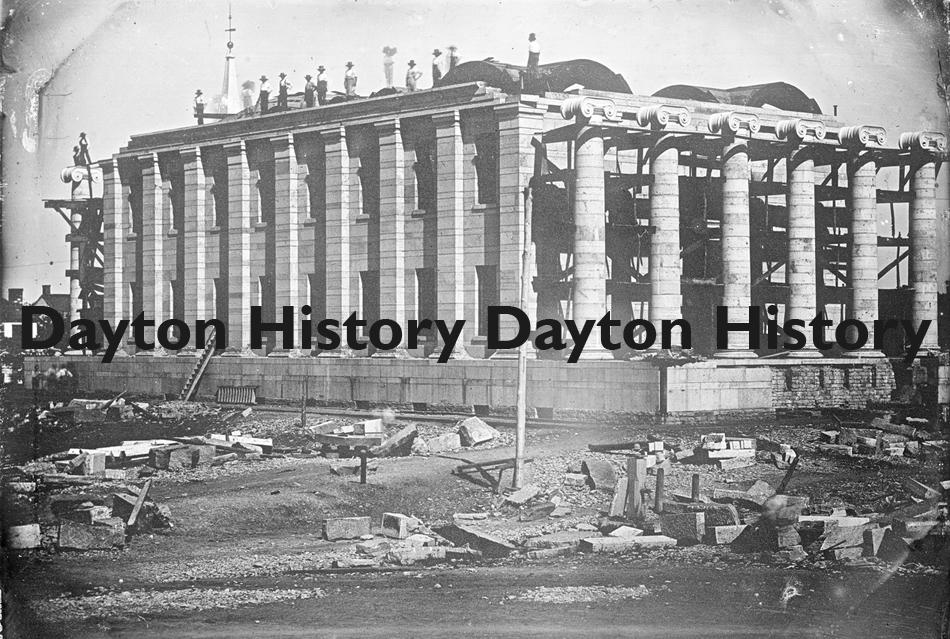ArtiFACT Friday- April 18, 2014
Flying Staircase in the Old Court House, photo by Frank Betz
In the spring of 1847, the foundations were laid for Montgomery County’s new courthouse. Touted as one of Dayton’s first “fire-proof” buildings, the edifice was constructed almost completely of stone, iron and brick. The courthouse is clad in a type of compact white limestone, referred to as ‘Dayton Marble’ that was mined from local quarries. Two massive ornate iron doors, weighing a ton apiece, open to admit visitors. Interior shutters and accompanying hardware are also made of solid iron, ensuring the building would be safe from rioters and rising levels of civil unrest that were sweeping the nation at the time of the building’s creation. Inside, the structure incorporates several architectural elements including: domes, cove and barrel vaulted ceilings, Roman arches, and a cantilevered circular staircase. During the 20th century, modern modifications were made with regards to the installation of electric lighting, central heating systems and restrooms. This photo, taken by well-known Dayton photographer Frank Betz in 1924, features the courthouse’s famous ‘flying’ staircase. The photo is from Dayton History’s Image Collection.
ArtiFACT Friday- April 4, 2014
The Old Court House, ca. 1848-49
Having outgrown, in somewhat rapid succession, all the previous structures that had either been re-purposed, rented or constructed to handle the business of the fledgling county, a commission was created in 1844 to plan and prepare for a newer, grander courthouse. One of the commissioners, Horace Pease, had a particular affinity for Greek architecture and submitted his own drawings of a building based on the Thesium of Athens, an original Greek temple. Architect Howard Daniels of Cincinnati adapted Pease’s concept, incorporating Roman arches, domes and other forms to create a structure that has been nationally recognized as one of America’s finest examples of Greek Revival Architecture. The construction contract was awarded to John W. Carey in 1845. A few years later, at a cost totaling nearly $100,000, the new courthouse was dedicated on April 12, 1850. Featured here is the earliest known photograph of Dayton, taken in 1848 or 1849, showing the courthouse prior to its completion. The daguerreotype is part of Dayton History’s Image Collection.
To see other historical images from our collection, search our Digital Photo Archive.






