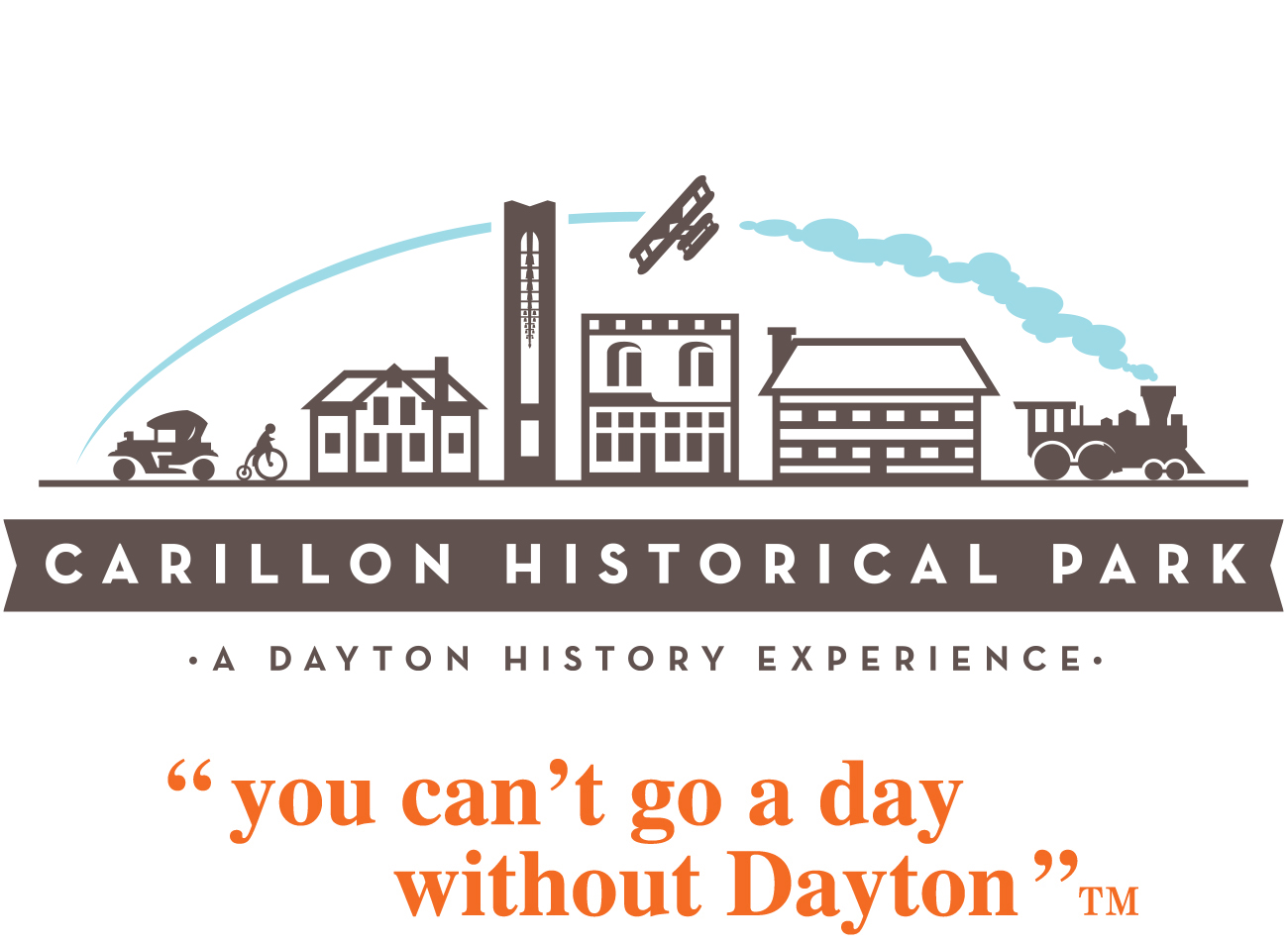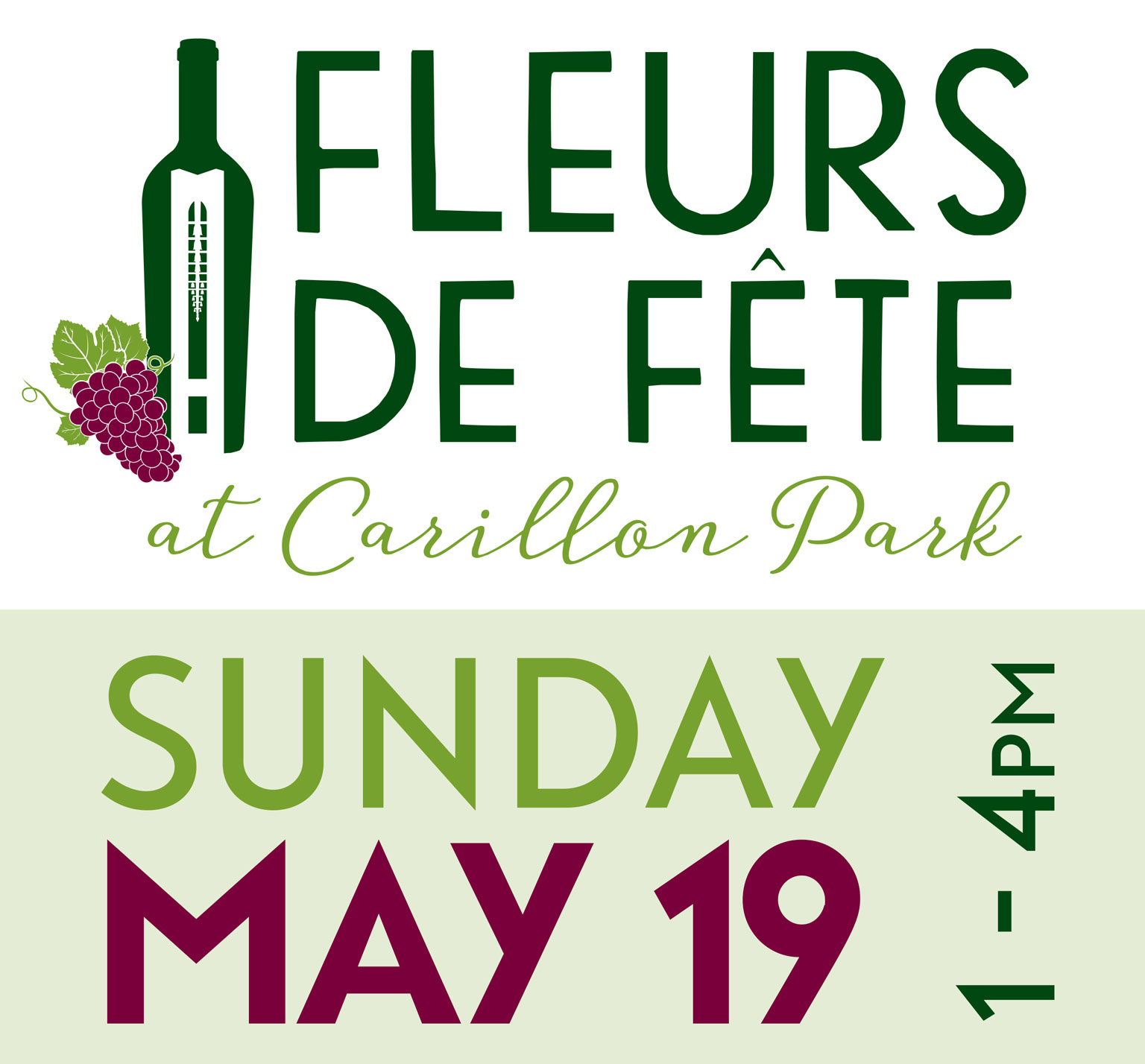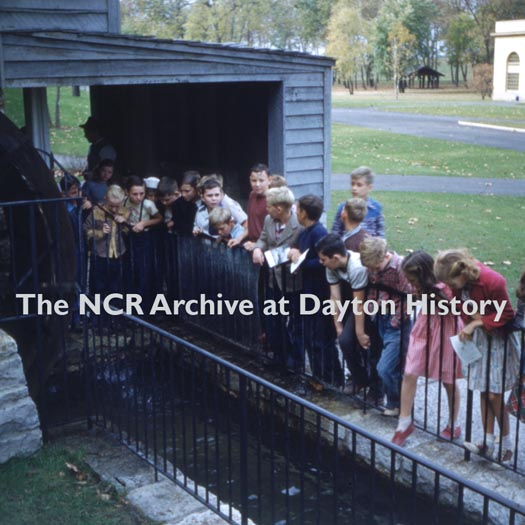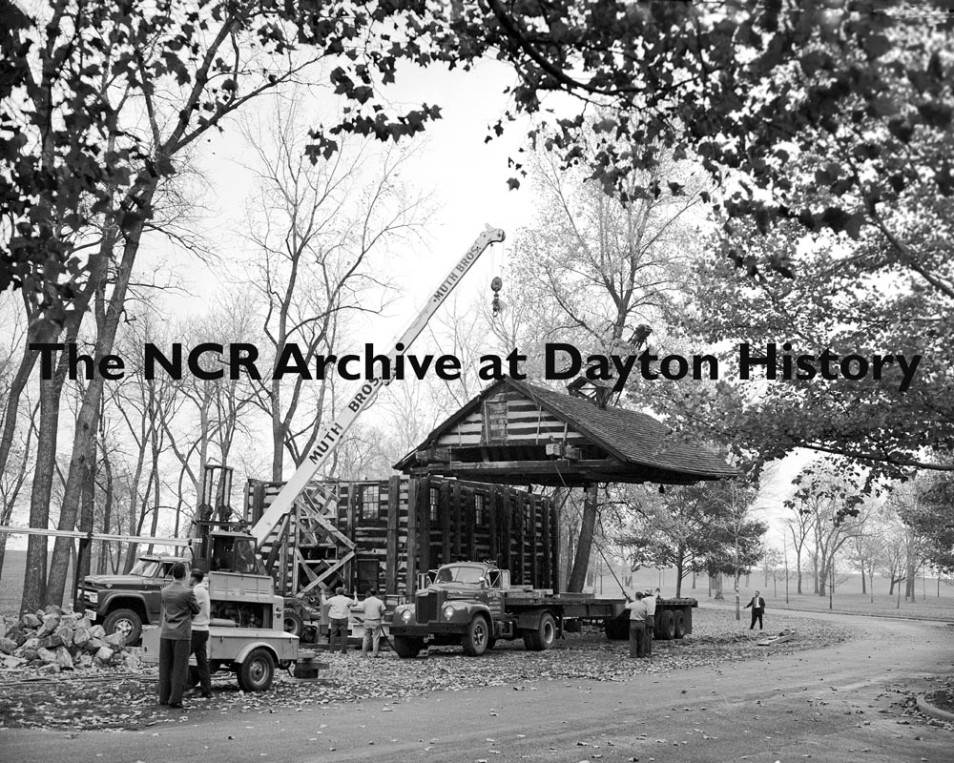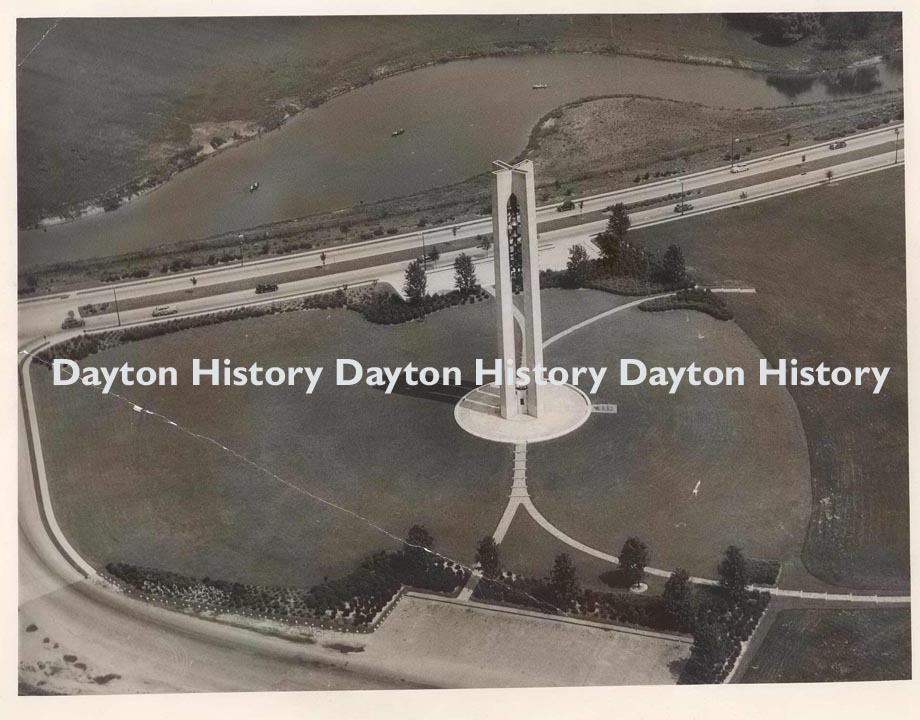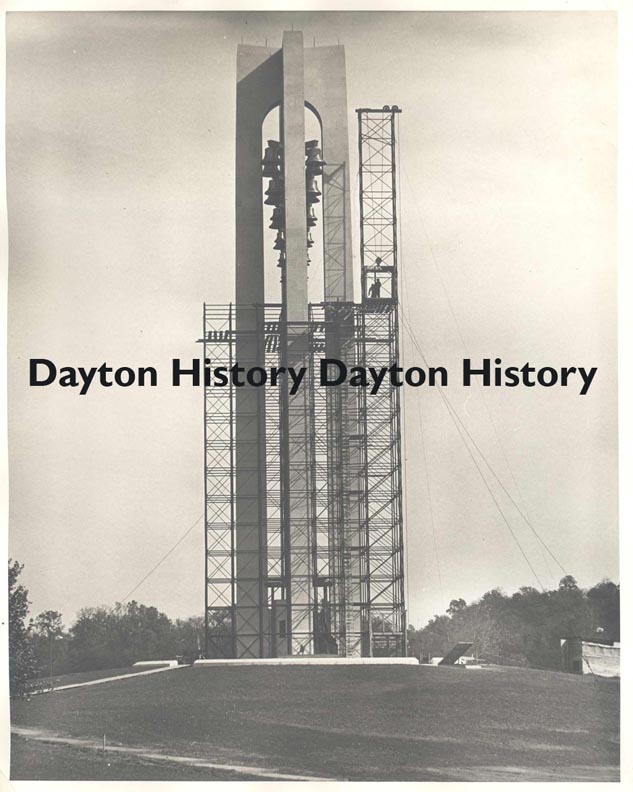ArtiFACT Friday- June 27, 2014
Group of Students Watching the Water-powered Gristmill at Carillon Historical Park, ca. 1950s
As one of the original buildings here at Carillon Park, the Gristmill has provided entertainment for a lot of visitors over the years. The Gristmill has served a duel function over the years: providing both educational insight of a historical process and a place in which the Park’s caretaker could live on-site. Outfitted with an original millstone, the mill is operated by water power provided by the sizable wooden water wheel located on the left side of the structure. A large picture window installed in the lower level of the building allows visitors the opportunity to see how a similar mill would have operated. Seen here are a group of young school children during a tour of the park in the early 1950s, shortly after the park opened. Recently, a group of trained and dedicated volunteers at Carillon Historical Park, constructed and installed a new wooden water wheel for use at the Gristmill. This photo is from the NCR Archive at Dayton History.
To see other historical images from our collection, search our Digital Photo Archive.
ArtiFACT Friday- June 20, 2014
Placing the Roof on Newcom Tavern After the Move to Carillon Park, November 1964
For well over a century now, Newcom Tavern has been touted as ‘Dayton’s Oldest Surviving Building’ and survive it has! Built in 1796 by Robert Edgar for Colonel George Newcom, the structure was originally located at the corner of Main and Monument Streets. In 1895, under threat of demolition, Newcom Tavern was saved by the ‘Log Cabin Committee’ and relocated to Van Cleve Park, a short distance away along Monument Avenue. In the 1960s, it again became necessary to relocate the structure, and it was moved to Carillon Historical Park where it has remained ever since. This photo shows the roof being put back in place on the tavern after its move to the Park. In recent years, a multi-phase project was undertaken in order to preserve the building and return the exterior of the tavern to a more historically accurate appearance. White oak siding, hewn from Ohio-grown oak trees, is being applied to help preserve what remains of the 18th and 19th century timbers. This photo is from the NCR Archive at Dayton History.
To see other historical images from our collection, search our Digital Photo Archive.
ArtiFACT Friday- June 13, 2014
Aerial of Carillon Bell Tower and Grounds, ca. 1940s
For many years, the area now encompassing Carillon Historical Park was bushy swamp land that periodically flooded after heavy rains. Colonel Edward A. Deeds and his wife, Edith, wanted to provide the citizens of Dayton with an opportunity to enjoy the outdoors, listen to beautiful music echoing from the Carillon and learn something of Dayton’s and the Miami Valley’s rich and inventive past. With the help of the Miami Conservancy District and others, the land was transformed into a 65-acre campus that opened to the public in June of 1950. The beautifully-kept grounds were originally designed by the Olmsted Brothers, who had their own influential landscape design firm. Their father was best known for his landscaping design of Central Park in New York City, while the two sons worked on projects like the Biltmore Estate in North Carolina and Piedmont Park in Atlanta, Georgia. Now in its 64th year of operation, the park has grown to include more than 35 historic buildings and structures to tour, hiking trails and sheltered picnic areas for visitors to enjoy. This photograph was taken by Dayton Daily News photographer David Lutes sometime in the mid-to-late 1940s. This photograph is from Dayton History’s Image Collection.
To see other historical images from our collection, search our Digital Photo Archive.
ArtiFACT Friday- June 6, 2014
Carillon Bell Tower During Construction, ca. 1940 to 1942
The first structure built by the then newly formed Educational and Musical Arts, Inc. is the park’s namesake, the Deeds Carillon. Inspired by the historic bell towers Edith Walton Deeds saw during her travels throughout Europe, Dayton’s carillon was originally outfitted with 32 bells, with the largest bell having a diameter of 6 feet. From the terrace, the height of the bell tower stretches over 151 feet into the air and is constructed primarily of Indiana limestone. Deeds Carillon was renovated in 1988, when it was converted to a traditional, mechanical carillon from an electric system. The original chandelier design of the bells was converted to the configuration that can be seen today with a total of 57 bells. On Easter Sunday in 1942, after two long years under construction or the original tower, the carillon bells rang out as the first concert was played by Colonel Edward A. Deeds’ wife, Edith. With this performance, Mrs. Deeds began a long standing tradition that Dayton History carillonneurs continue to this day. This photo is from Dayton History’s Image Collection.
To see other historical images from our collection, search our Digital Photo Archive.


